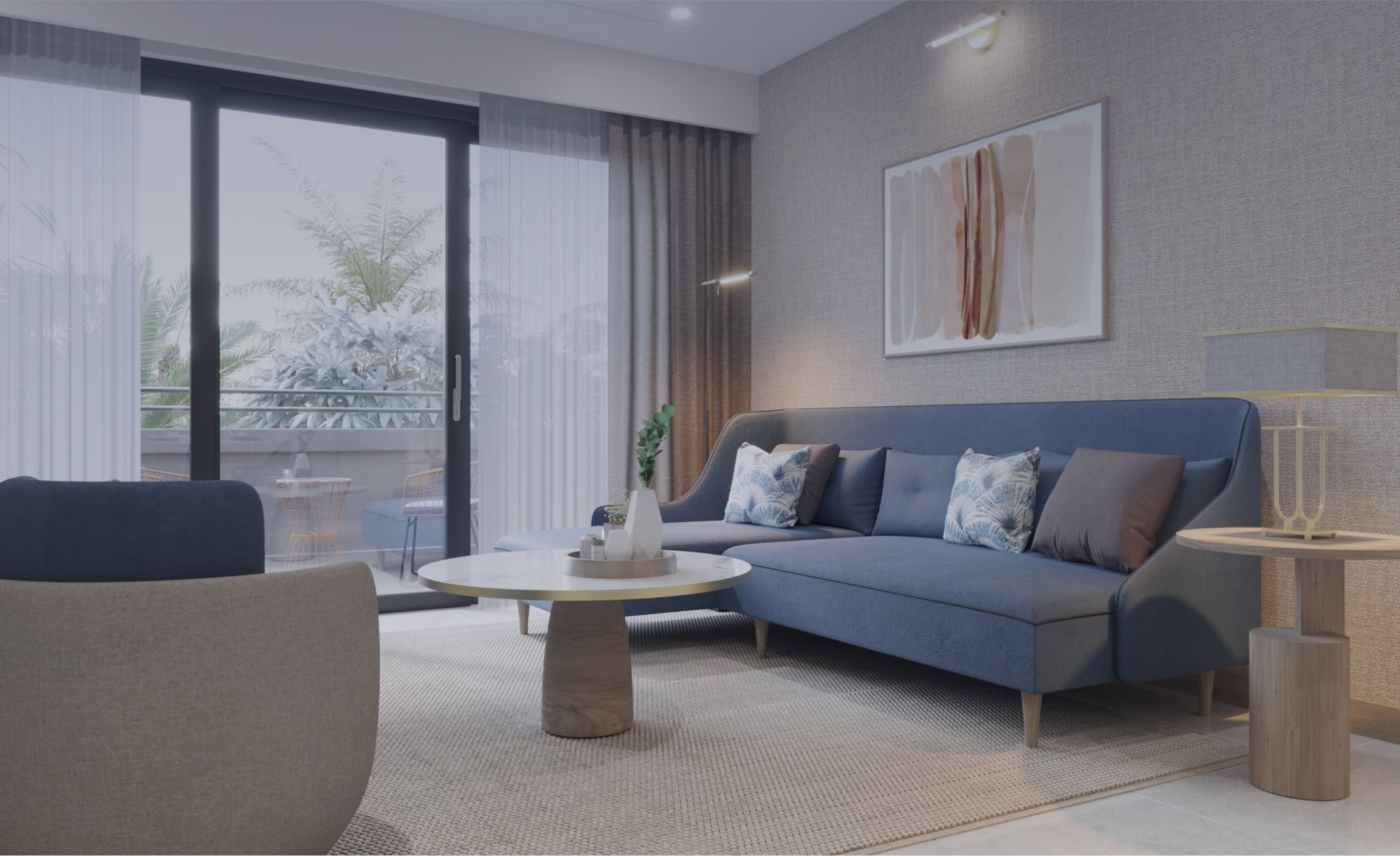The living space’s open-plan kitchen embodies a retro take on vibrant modernist styling. Subtle, warm greys caress coral blue and bronze tones accentuating the interiors clean lines and sleek furnishings, while geometric elements provide a nostalgic touch.
Expansive windows brighten the space with natural light, connecting indoor and outdoor aspects. A fusion of retro charm and contemporary flare resolves into an elegant retreat.








